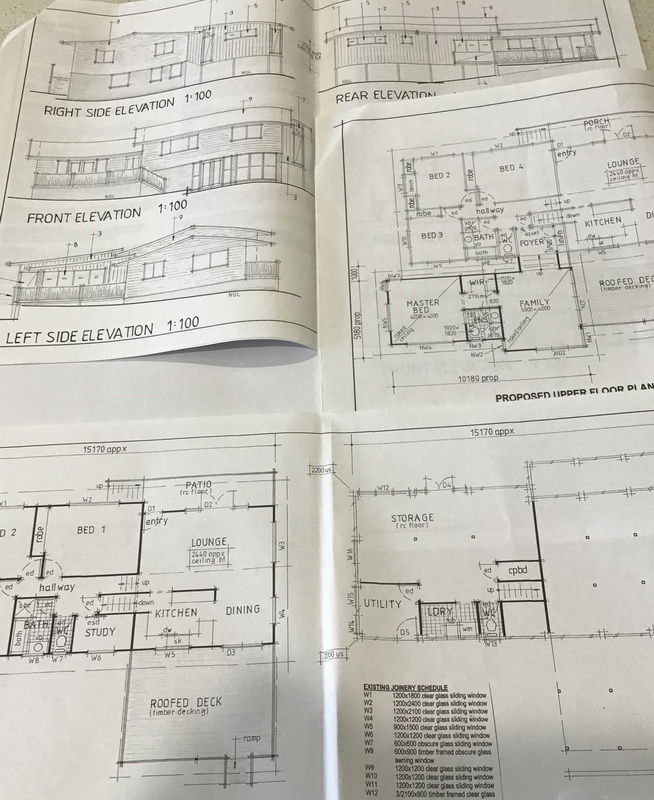Design and construct:
The design and construct process with Wade Crawford Builders allows clients to work together with the builder and draftsperson from the very beginning to design the building project of their dreams. The process offers clients the opportunity to create a design that meets their needs, whilst working within a proposed budget to ensure your project is created with your vision in mind.
Initially concept plans are drafted for your approval and a preliminary quote is provided. If you wish to progress your project then a construction ready set of building plans are developed, ready for council approvals.
The initial meeting:
Arrange an initial meeting with Wade to discuss the details of your building project. You will be provided with advice and guidance regarding your building project concept in relation to local council building regulations, site conditions and potential cost. Another meeting is then organised with you, Wade and our draftsperson onsite to commence the concept plan design.
Concept plans:
Your concept plans will include floor plan details and elevation drawings allowing you to visualise the look and feel of the building project. The concept plans will also allow Wade Crawford Builders to provide you with a fixed price quotation for your building project.
This is the time where you would make any adjustments to the plan, based on whether it is meeting your design expectations and proposed expenditure.
Finalizing documentation:
Once you have determined the concept plans are right for you and your budget, Wade Crawford Builders will provide you with the completed building plans. If you require further soil tests and engineering designs, Wade Crawford Builders will organise that for you.
Contract stage:
Once all the documentation has been completed, you will move to contract stage. You will be provided with a building contract and project specifications.
As a member of the Queensland Master Builders Wade Crawford Builders uses their approved building contracts.
A detailed project specification is also prepared outlining all aspects of work that is to be carried out, including materials supplied and fixtures and fitting details.
Council approval
Once the contract is finalised, we are now ready to submit your building plans, engineering details, Wade Crawford Builder’s license number and associated documents to the relevant council for the building approval process. Wade Crawford Builders works with dedicated building certifiers to support this process.
Commencement of construction:
We are now all set to start the construction stage of your building project. Due to the attention to detail during the planning and design stages, you will find the construction stage smooth sailing. Wade Crawford Builders and its quality tradespeople can get on with what they excel at doing, which is building something beautiful!
Wade will be onsite each day to talk you through the build as it progresses and to ensure consistent and clear communication at every stage of the building process. If you are remaining in your home during the build, you can be sure the site will be safe, tidy and meet the needs of your family.
Project completion:
During the handover stage as the project draws to a close, Wade will walk through the new build with you and complete all documents to finalise the project through council.
